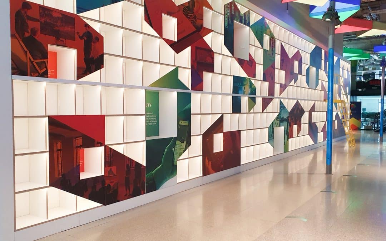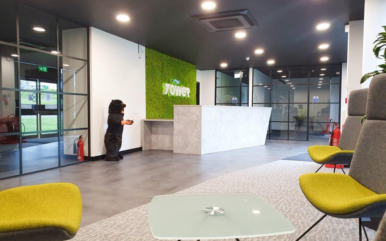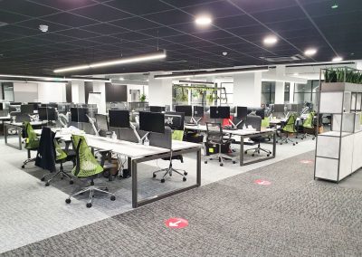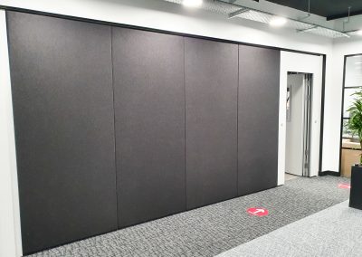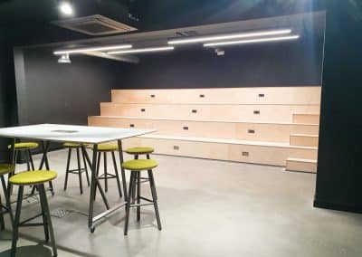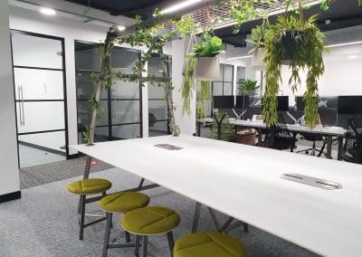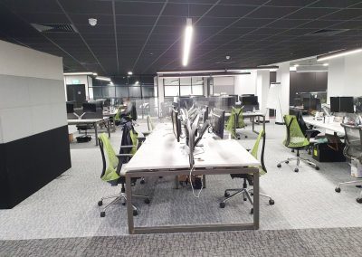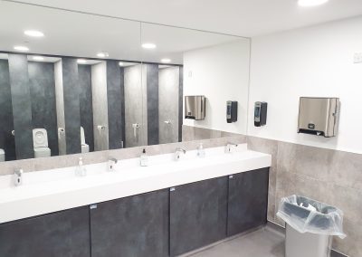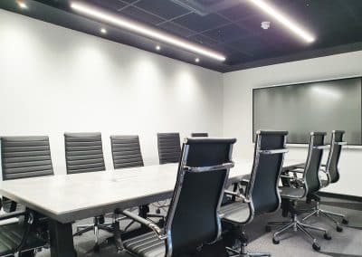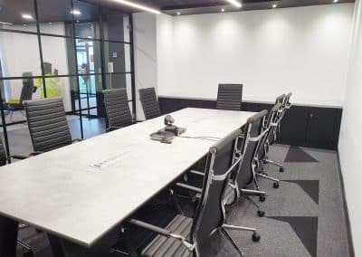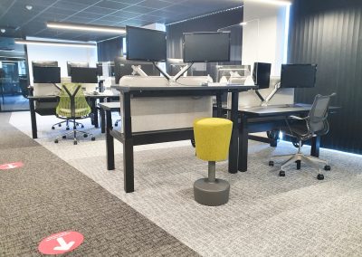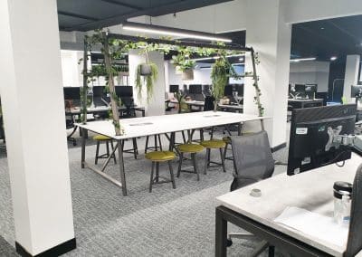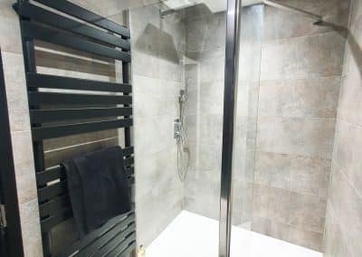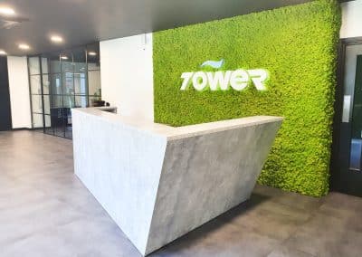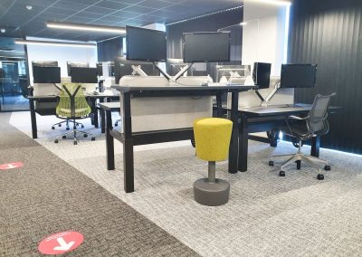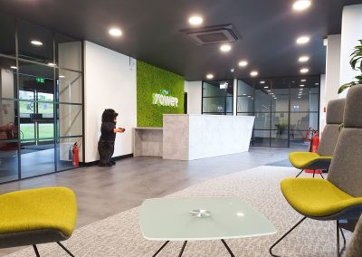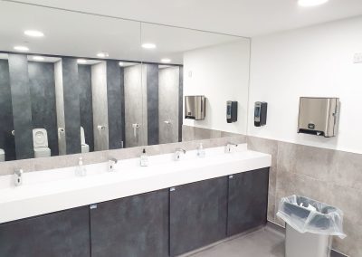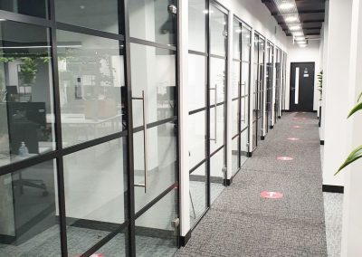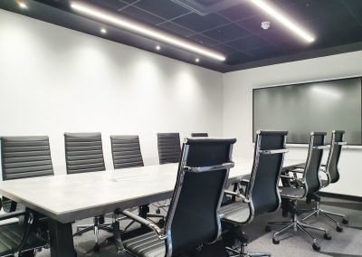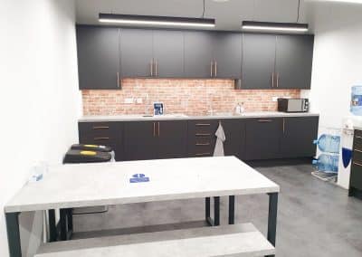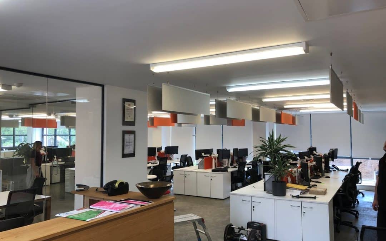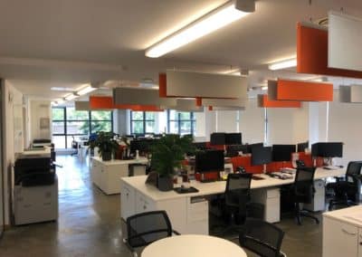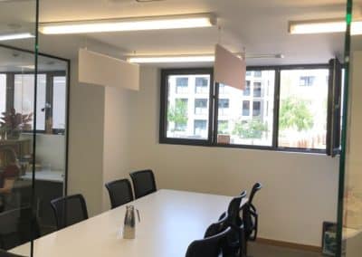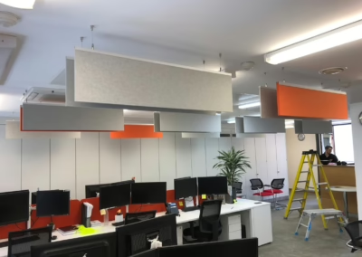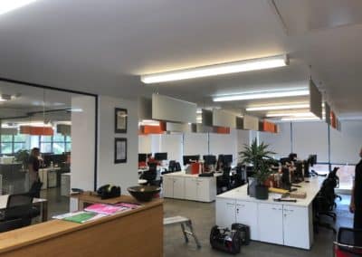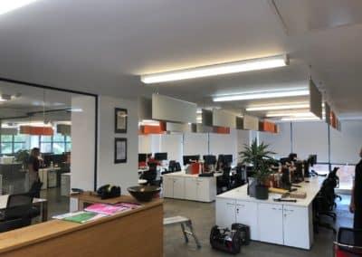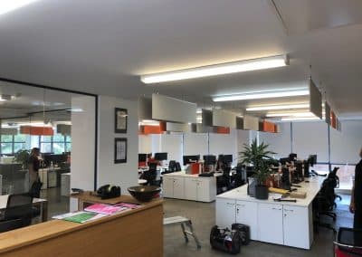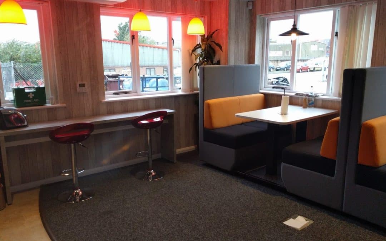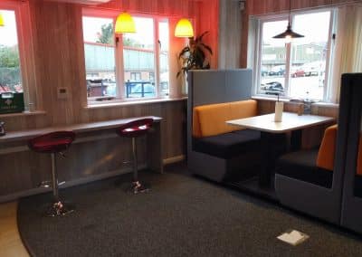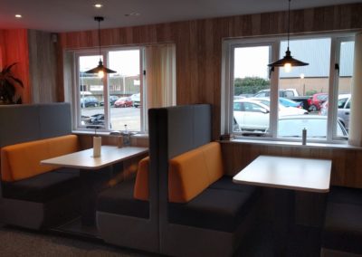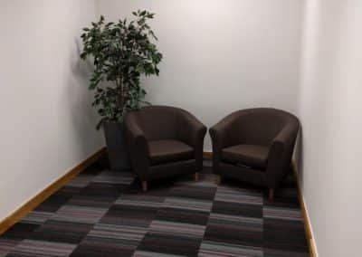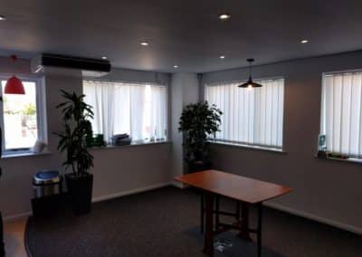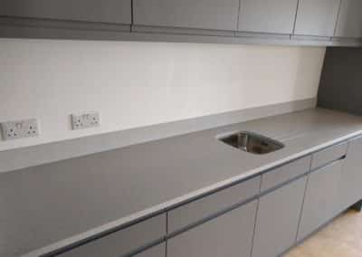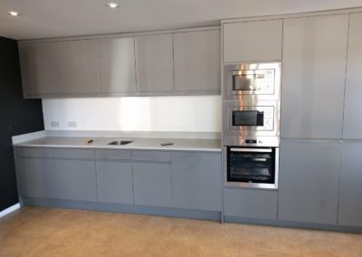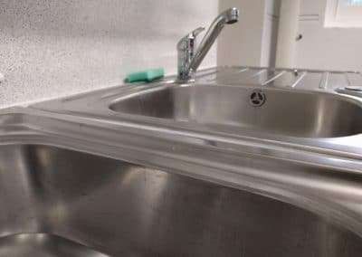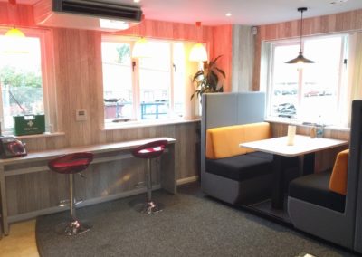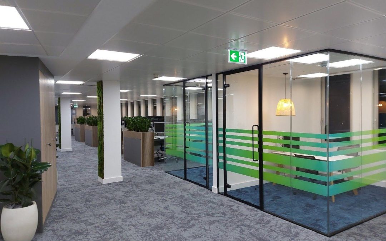
Interconnector
Interconnector’s Challenge
Interconnector UK chose to connect with Brookhouse a year in advance of their lease end date. After a vigorous selection process, it was determined that we offered exactly the high standards of assurance and experience, as well as the unique turn-key approach that Interconnector were looking for.
The Chief Financial Officer at Interconnector understood the importance of partnering with an all inclusive company. They were therefore glad to find that Brookhouse would not only design and build a space that worked well for them, but could manage the entire project. This ensured the minimisation of risk throughout the project, while also saving valuable time.
Interconnector UK made it clear from the beginning that their partner was required to manage and negotiate dilapidation terms, in order to minimise risk and cost with the landlord proposing a large financial settlement.
As our client, Interconnector UK had a vision to create an inclusive work environment. They were keen to incorporate more informal space for collaboration, gatherings and stand up meetings, as well as focus working areas and breakout spaces. This worked exceptionally well with their company culture, as Interconnector encourages their workforce to combine both office work and working from home on a regular basis.
Our Solution
We worked closely with the Interconnector relocation team, designing a space that exceeded the expectations Interconnector set out with. Our relocation efforts were specifically tailored in order to maximise the client’s ROI, as we carefully interpreted the cost analysis of each decision. While working with us, Interconnector also invested in our furniture and workplace consultancy services. This was a move that proved vital in ensuring their new office location became a well-designed space, while also enhancing practicality and productivity of the workforce.
At Brookhouse, we managed the property search and viewings, as well as detailed analyses of potential office spaces for the client. All relocation services were undertaken with the end goal of acquiring the ideal space for our clients’ specific needs. In addition to this, we were able to save them a huge sum of money along the way. Due to terms within their lease contract, Interconnector was likely to be charged a large dilapidation sum upon leaving their previous premises. We were able to use our authority on the project and our leverage in the market to renegotiate the financial settlement, saving Interconnector over an astonishing 270k!
Office Workspace were given a tight deadline for completing the fit-out, ensuring that our client wouldn’t be left without an office at any point in the process. We were able to complete the entire strip out and new design installation within just 7 weeks.
Always one step ahead, we provided our client with over 80 removals crates, 12 weeks in advance of their move. This gave Interconnector plenty of time to organise and pack up their assets in preparation for their relocation efforts. By the time it came to “move day,” we were delighted to be able to assist Interconnector as they embarked upon their new venture, as our removals team ensured everything went to plan on the day.
We Provided
- Property Search and Consultancy
- Negotiations of HOT and Dilapidations
- Workspace Consultancy
- Furniture Consultation
- Furniture
- Flooring
- Glass Partitions
- Covid19 Protection
- Decoration
- Electrics and Lighting
- Bespoke Joinery
- Kitchen & Breakout Space
- Removal Services
Looking for a little space identity?
![]()
We receive many messages daily and we will endeavour to answer each and every one of them. With that being said, we are the leaders in Spatial Design and often will take up to 48 hours to receive a response from us.

With over 40 years of experience, we’ve designed and inspired hundreds of spaces in London and the surrounding cities, changing the environments of thousands of people daily.
© 2019 Brookhouse UK, trading as Harrow Business Services. All rights reserved. Part of the Half Moon Group.
Our Company
