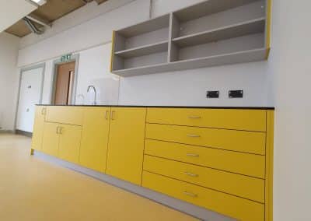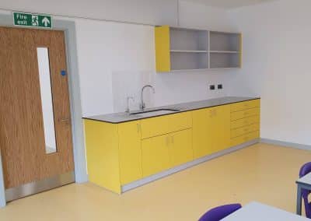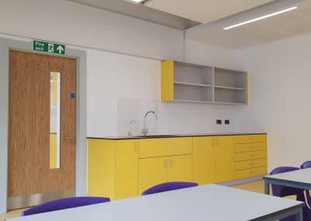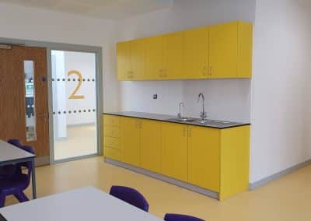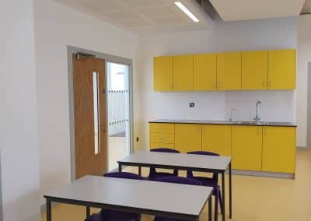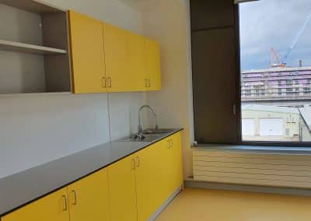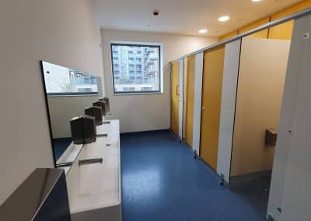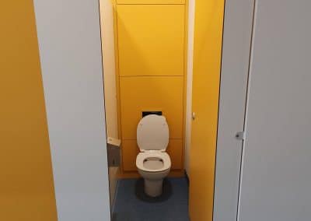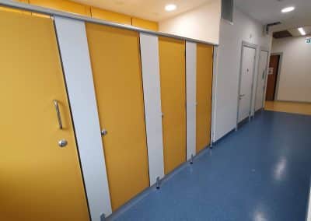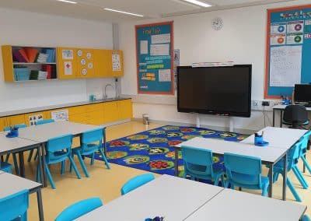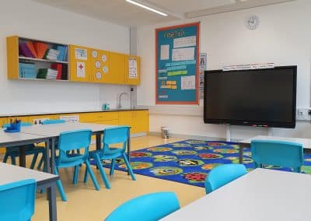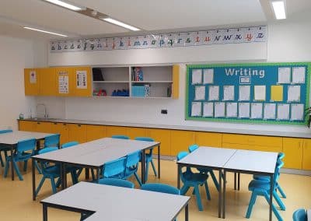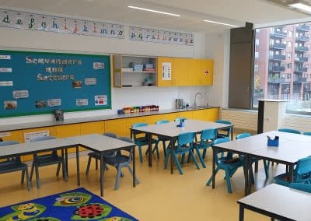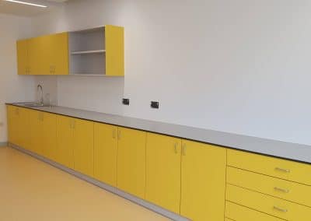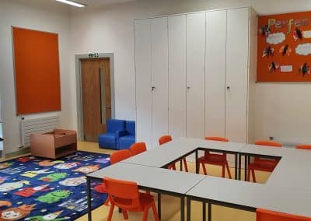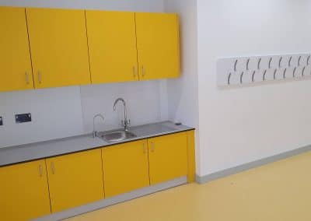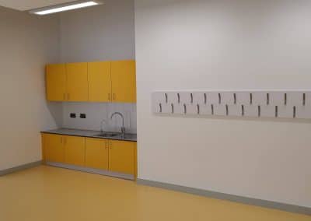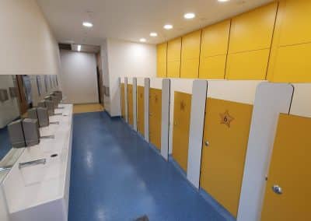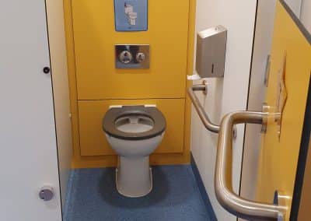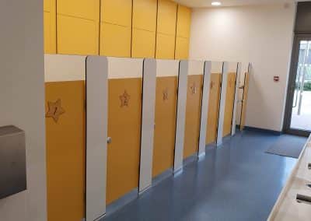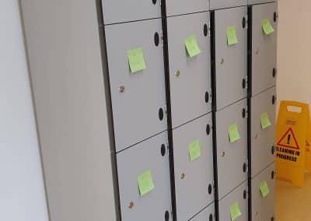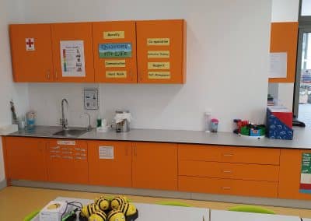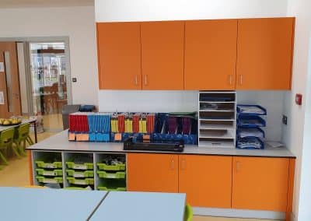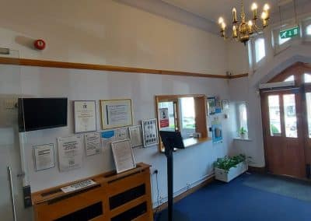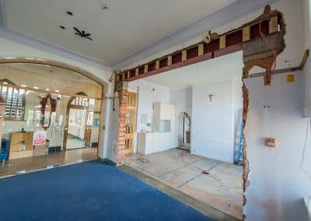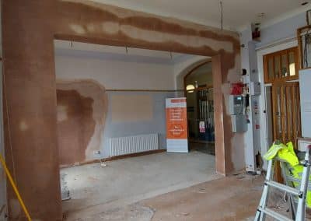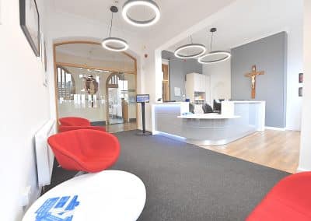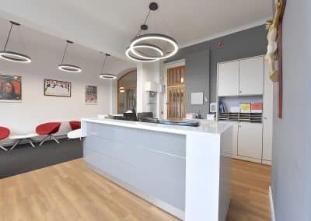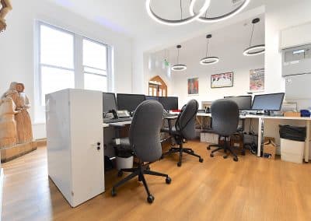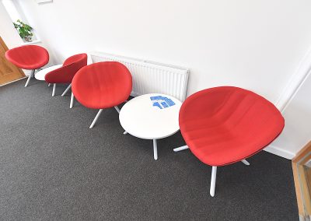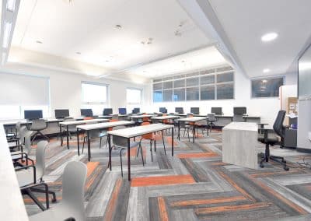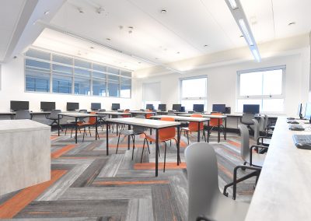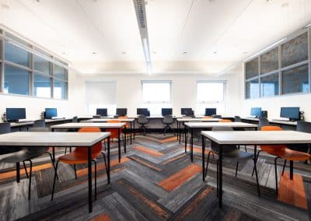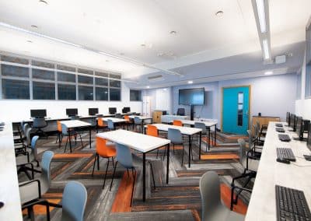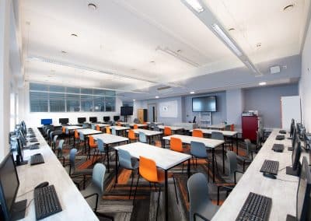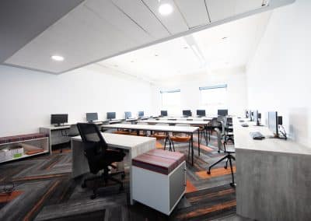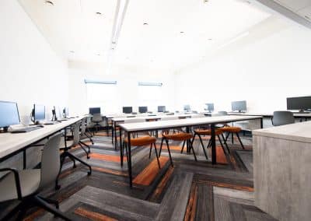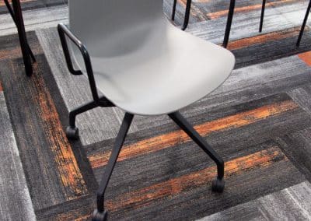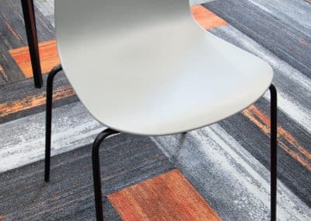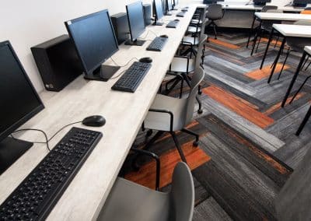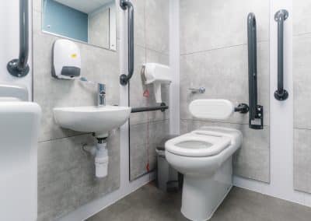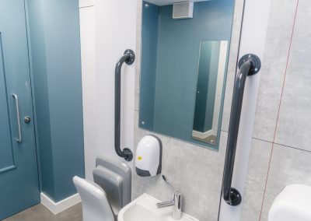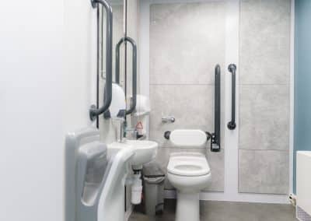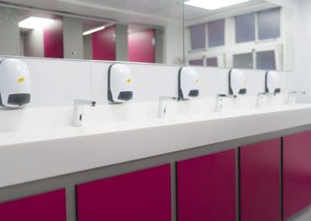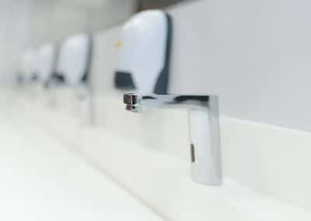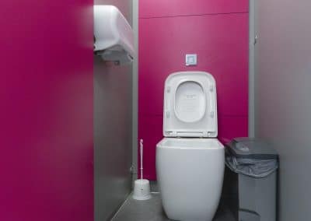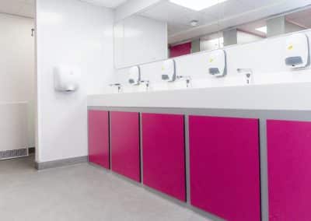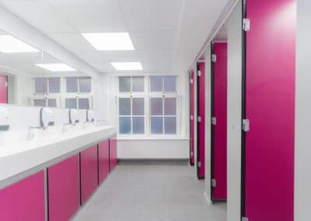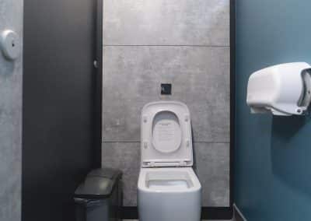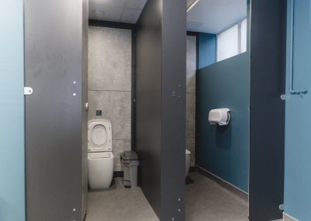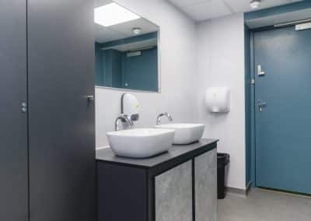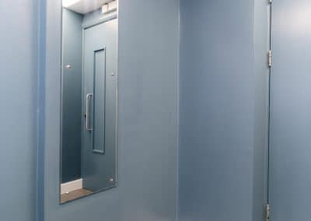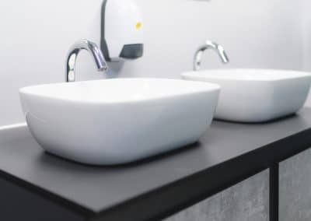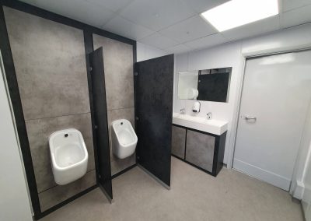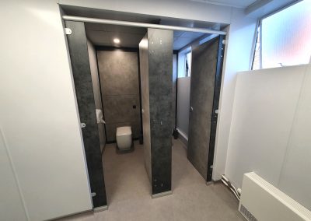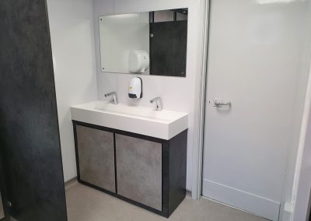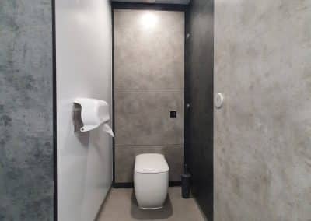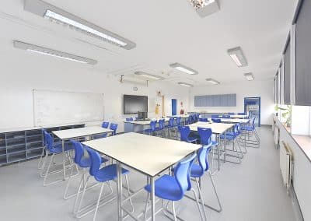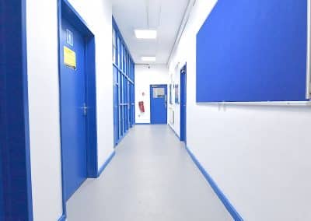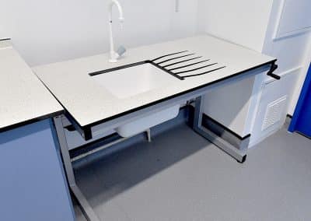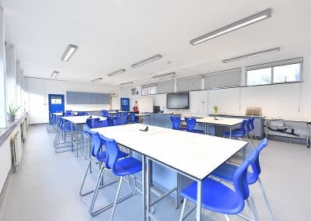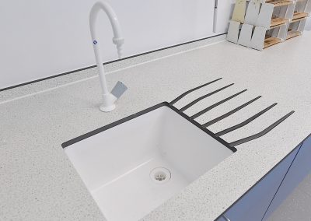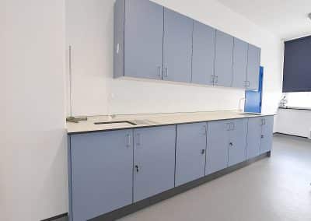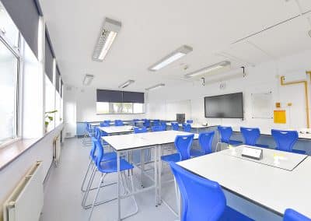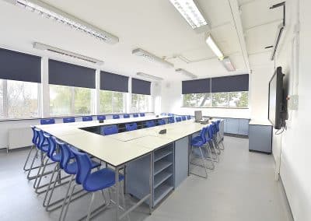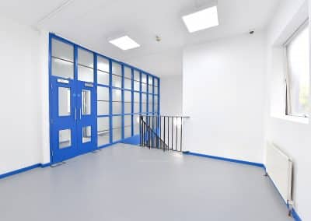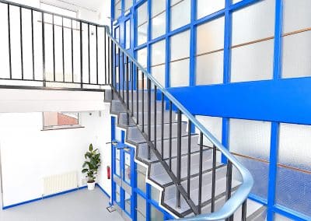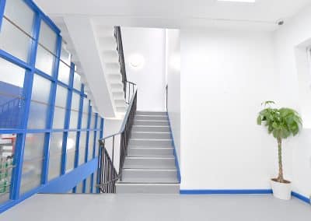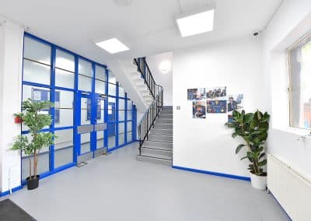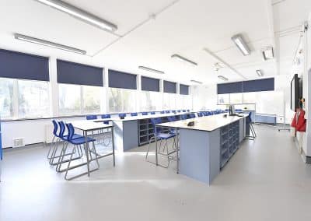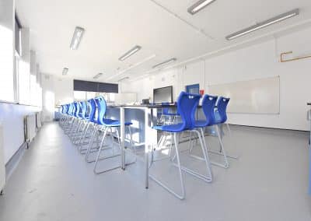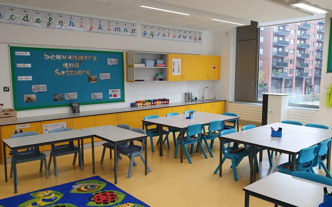
by Marketing | Dec 9, 2021
Royal Wharf Primary School was a newly built DfE specifed school, and the Architect and Contractors needed a FF&E Consultant and Furniture Manufacturer.
Royal wharf primary school

The Challenge
Royal Wharf Primary School is a newly built school to the DFE standard for the Britannia Education Trust. The Architect wanted to partner with a company that had the specific credentials to ensure the delivery of the quality specified on the project seamlessly and one that could provide consultancy, design, manufacturing, and installation services.
The Solution
BrookhouseUK engaged with the Architect and Contactor in the early stages to provide the complete package they were looking for. Being able to design and consult on the FF&E as well as manufacturing the fitted furniture meant a seamless transition from design to build. Detailed drawings and visuals were created to ensure the client was completely satisfied with the concept.
We Provided
- FF&E Design & Consultancy
- Space Planning/3D Visuals
- Project Management
- Fitted Furniture Manufacturing
- Colourful laminates
- Solid Grade Laminate Washroom Cubicles
- Bespoke Reception Hatch
- Wash Troughs
- Storagewall
- Loose Furniture
- Soft-close drawers and hinges
- Staff Kitchen
- Acoustic Baffles
- Lockers
- Blinds
Looking for a little space identity?

We receive many messages daily and we will endeavour to answer each and every one of them. With that being said, we are the leaders in Spatial Design and often will take up to 48 hours to receive a response from us.
With over 40 years of experience, we’ve designed and inspired hundreds of spaces in London and the surrounding cities, changing the environments of thousands of people daily.
© 2020 Brookhouse UK, trading as Harrow Business Services. All rights reserved. Part of the Half Moon Group.
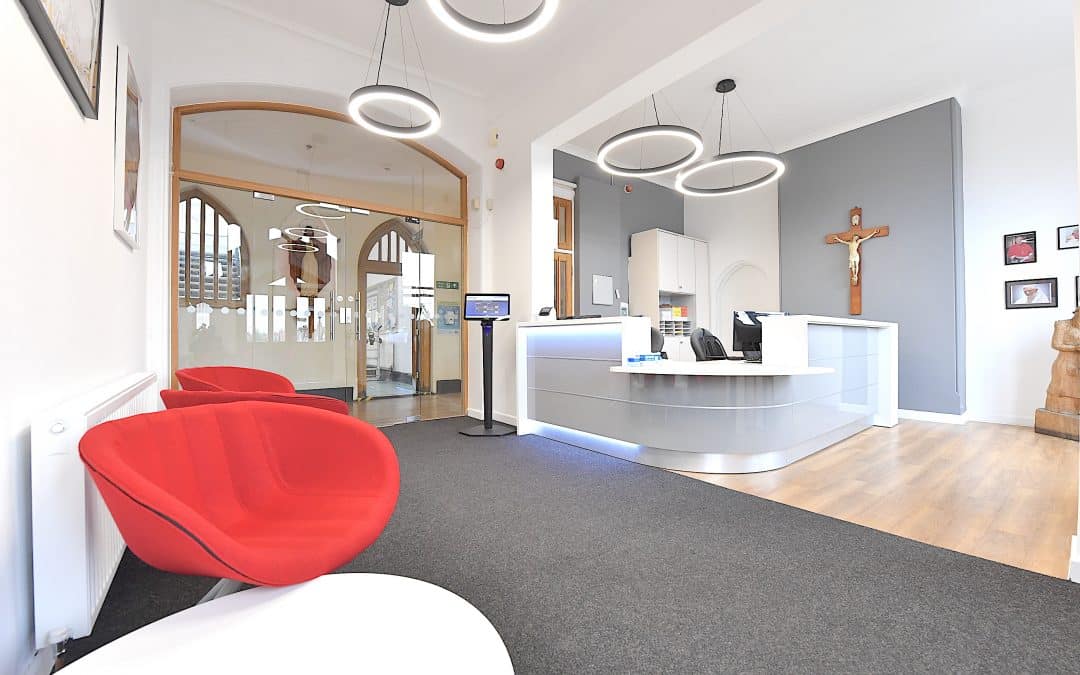
by Marketing | Dec 9, 2021
St Claudine’s Catholic School for Girls required a reception refurbishment to improve their image – First impressions count!.
ST CLAUDINE’S CATHOLIC SCHOOL FOR GIRLS

The Challenge
St Claudine’s Catholic School for Girl’s existing reception consisted of just a small, unwelcoming hatch. The project had been delayed for several years and the school had been working with a property consultancy company. However, they were faced with another ongoing situation of not being able to finalise the designs and book in the contractors to get the works completed by the end of the summer break. At this point, BrookhouseUK were just starting on St Claudine’s Food Tech Room refurbishment and the asked if we could provide the same Design, Consultancy, and Build package as we were doing for them on this project. Therefore, time was very much of the essence!
The Solution
BrookhouseUK had to mobilise the team immediately to develop the design and start to arrange resources to carry out the works. In order to achieve the timescales that the school required, we were able to fast-track confirmation of a design and provide enough resource for the project. To achieve the desired design, structural steel needed to be installed and the wall removed. We are pleased to say that the project was completed before the students returned to school, and what originally the Business Manager had told us was an impossible task had been achieved!
We Provided
- Interior Design & Consultancy
- Space Planning/3D Visuals
- Project Management
- Installation of structural steel
- Wall demolition
- Plastering
- Executive Reception desk with integrated lights
- Power and Data Management
- Feature Lighting
- Luxury Vinyl Tile Flooring
- Entrance carpet matting
- Decoration
- Blinds
- Access Control
- Loose furniture
Looking for a little space identity?

We receive many messages daily and we will endeavour to answer each and every one of them. With that being said, we are the leaders in Spatial Design and often will take up to 48 hours to receive a response from us.
With over 40 years of experience, we’ve designed and inspired hundreds of spaces in London and the surrounding cities, changing the environments of thousands of people daily.
© 2020 Brookhouse UK, trading as Harrow Business Services. All rights reserved. Part of the Half Moon Group.
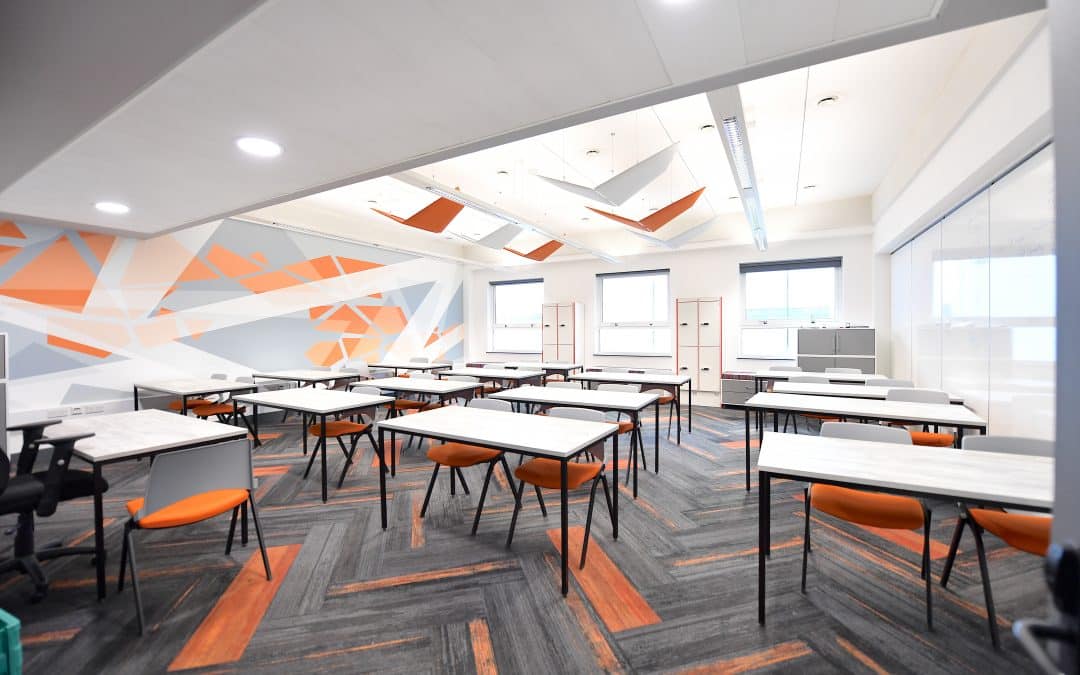
by Marketing | Dec 9, 2021
Haringey Sixth Form College required an outdoor breakout area to encourage students to eat on-site!
haringey sixth form college

The Challenge
Haringey Sixth Form College required a fit out for their existing ICT suite. They needed it to be manufactured from a laminate that had been used in other areas of the College and also required updates to their existing benching which had all the cabling exposed and so would create a tidier environment.
The Solution
BrookhouseUK designed a system which had contained cable management. Both the perimeter benching and table tops were 36mm thick, manufactured with a bespoke concrete effect laminate. Along with this, we specified a sleek polypropylene chair which complimented the design.
We Provided
- Furniture Design & Consultancy
- Space Planning/3D Visuals
- Project Management
- Contained cable management
- Fitted Perimeter Benching
- Loose furniture
- Bespoke laminate tops
Looking for a little space identity?

We receive many messages daily and we will endeavour to answer each and every one of them. With that being said, we are the leaders in Spatial Design and often will take up to 48 hours to receive a response from us.
With over 40 years of experience, we’ve designed and inspired hundreds of spaces in London and the surrounding cities, changing the environments of thousands of people daily.
© 2020 Brookhouse UK, trading as Harrow Business Services. All rights reserved. Part of the Half Moon Group.
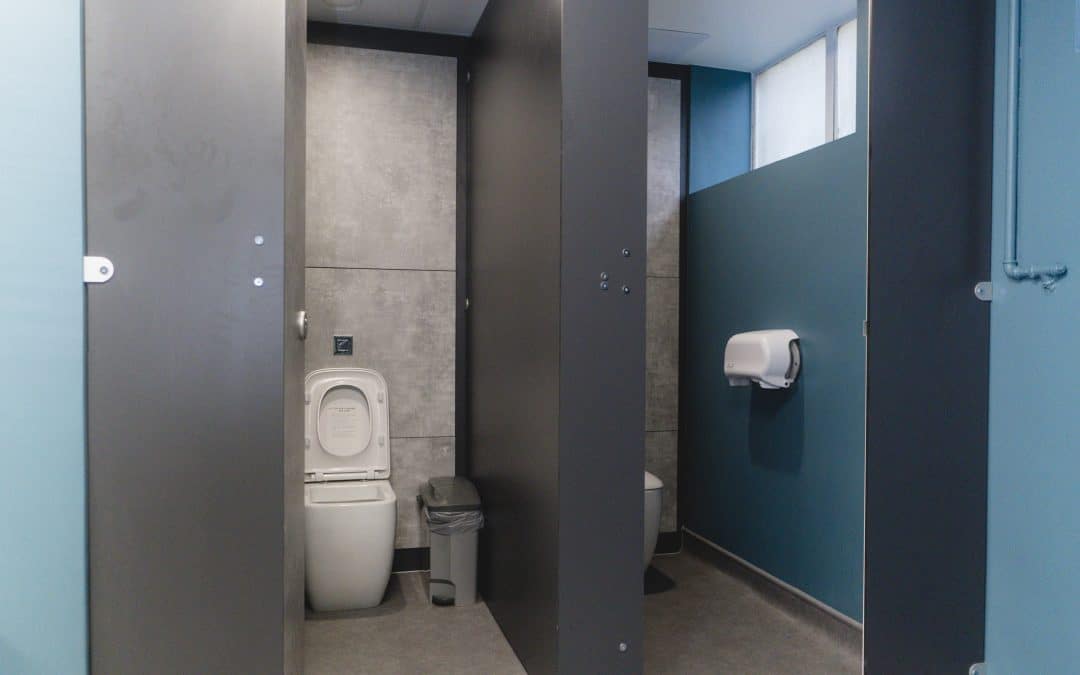
by Marketing | Dec 9, 2021
St Marylebone C of E School required a refurbishment of their washrooms.
ST marylebone c of e school

The Challenge
St Marylebone C of E school desperately needed a refurbishment of their existing washrooms. They needed to do this ASAP and could not wait until the next summer holidays to get this work done. The school were also experiencing student behaviour issues due to the standard height cubicles and sinks currently in their washrooms.
The Solution
Firstly, BrookhouseUK needed to look at how the project could be carried out with as little disruption to the school as possible. The half-term holiday was identified as a potential time period to work around. A very tight and detailed project critical path was created and the works were carried out one week on either side of the holidays. It was important that there were still facilities during the term time and the Year 12/13 washroom started the week before the holidays and was completed at the end of the break. The disabled/visitor toilet was refurbished during the holidays and the Years 7/8 toilet started in the holidays and finished one week into the term time.
Working during the term-time is what BrookhouseUK specialises in. We are able to be successful at this because of our understanding and experience of how schools operate and the discipline of our workforce which is enhanced DBS certified. We created a design concept with full height cubicles to reduce the issues they were having and also specified a trough and automatic infrared taps to stop the students from filling up the basins and making them overflow. The solid grade laminate school washroom system has floor track both on the pilasters and the partitions to achieve an extremely robust washroom that will last for years to come. All fittings are also bolted through to ensure no damage to the laminate.
We Provided
- Washroom Design & Consultancy
- Space Planning/3D Visuals
- Project Management
- Full height Solid Grade Laminate School Washroom Cubicles
- Full Height Solid Grade Laminate IPS
- One Button Flush Cisterns
- Decoration & Hygiene Wall Cladding
- Solid Surface Trough
- Vinyl Flooring
- Electrics and Lighting
- Ventilation
- DDA toilet
Looking for a little space identity?

We receive many messages daily and we will endeavour to answer each and every one of them. With that being said, we are the leaders in Spatial Design and often will take up to 48 hours to receive a response from us.
With over 40 years of experience, we’ve designed and inspired hundreds of spaces in London and the surrounding cities, changing the environments of thousands of people daily.
© 2020 Brookhouse UK, trading as Harrow Business Services. All rights reserved. Part of the Half Moon Group.
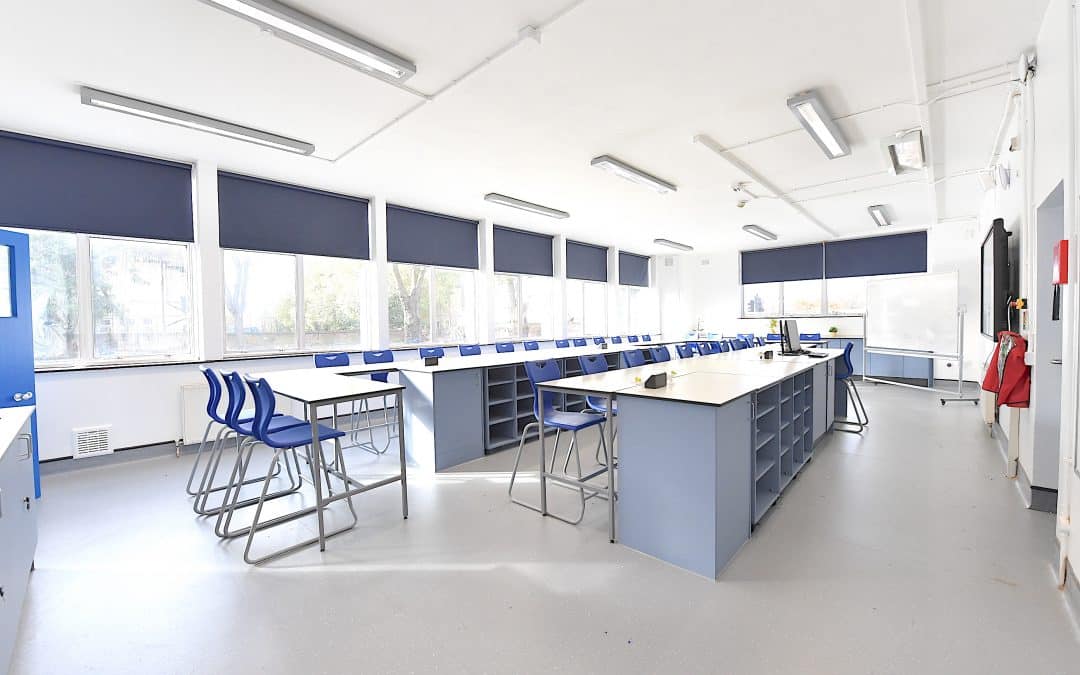
by Marketing | Dec 9, 2021
Haberdashers’ Hatcham College required a full refurbishment of their Dyson Science Block
HABERDASHERS ASKES HATCHAM COLLEGE

The Challenge
Haberdashers’ Hatcham College desperately needed a refurbishment of their current Dyson Science Block. However, the budget was tight but they wanted to be able to have an alternative layout and make the rooms look upgraded and refreshed.
The Solution
BrookhouseUK sat down with the leadership team to discuss their vision, pains and gains. Our design and consultancy team then developed a brief in line with our findings. A design was created to enable the rooms to have updated layouts without having to make major modifications to the power, water, gas, and waste services. This kept the cost in budget and satisfied the College’s requirements. Also, to create impact and make the room look very different from before, the units were manufactured from a soft blue laminate which was bespoke for this project. Mobile units were also incorporated within the laboratory design to create a highly flexible workspace.
We Provided
- Laboratory Design & Consultancy
- Space Planning/3D Visuals
- Project Management
- Trespa Worktops
- Laboratory Fittings
- Soft-close drawers and hinges
- Decoration
- Ventilation
- Vinyl Flooring
- Electrics and Lighting
- Blinds
- Loose furniture
- Laboratory DDA workstation
Looking for a little space identity?

We receive many messages daily and we will endeavour to answer each and every one of them. With that being said, we are the leaders in Spatial Design and often will take up to 48 hours to receive a response from us.
With over 40 years of experience, we’ve designed and inspired hundreds of spaces in London and the surrounding cities, changing the environments of thousands of people daily.
© 2020 Brookhouse UK, trading as Harrow Business Services. All rights reserved. Part of the Half Moon Group.

![]()
![]()

