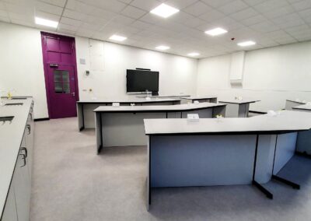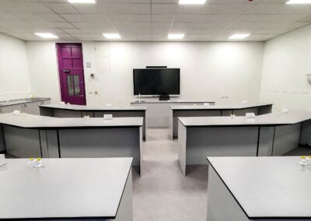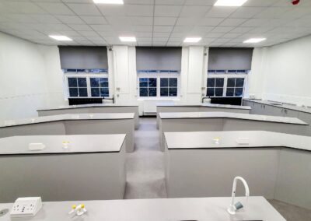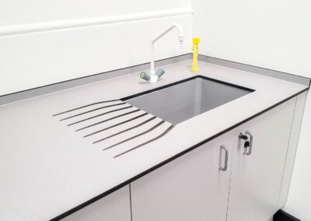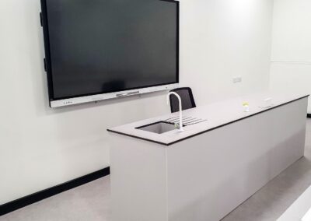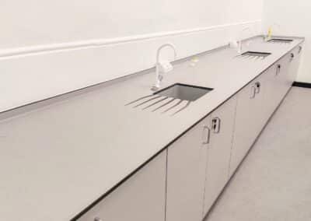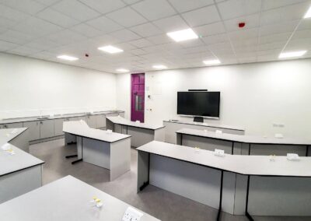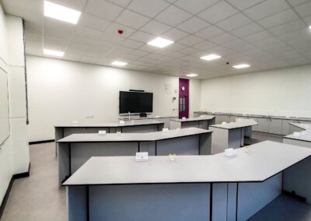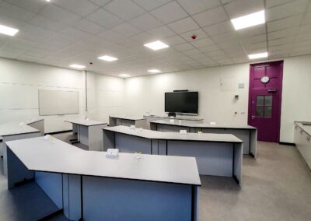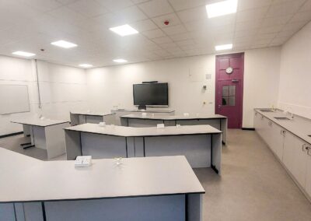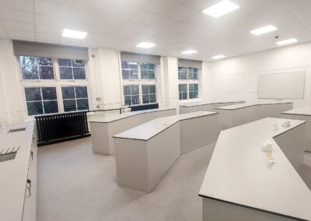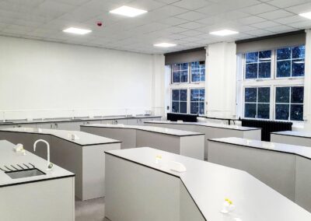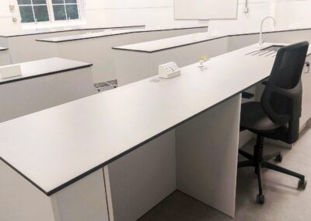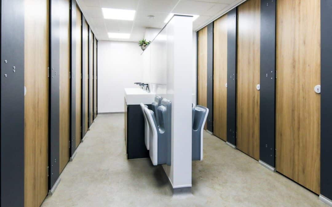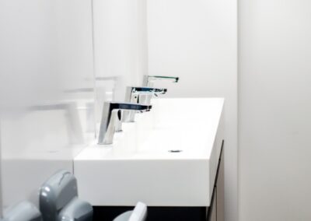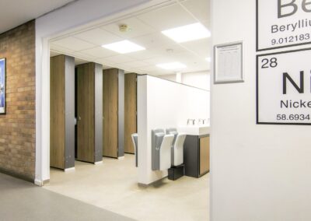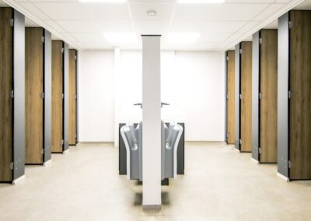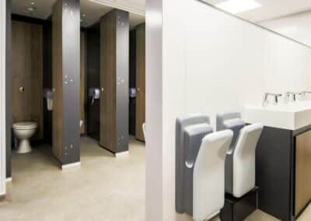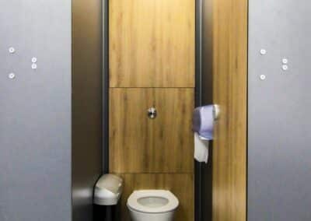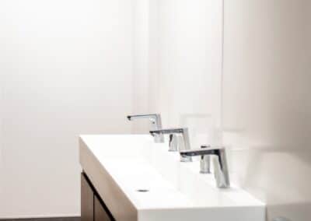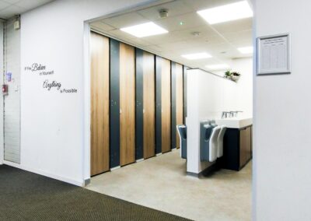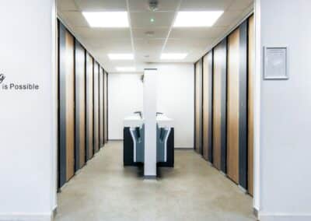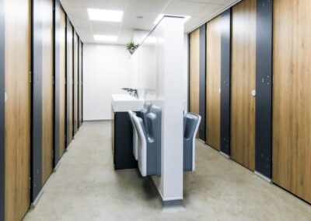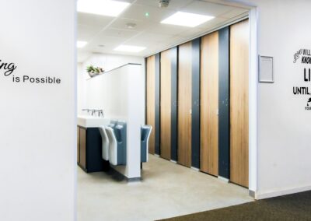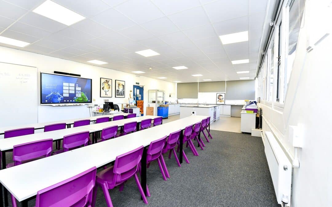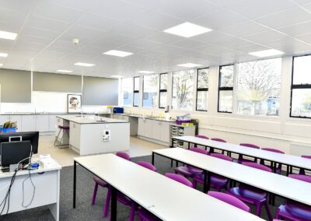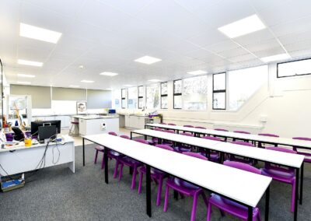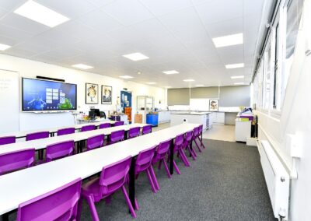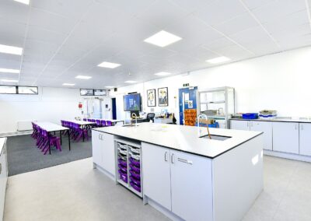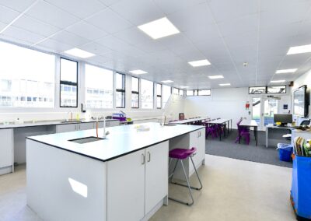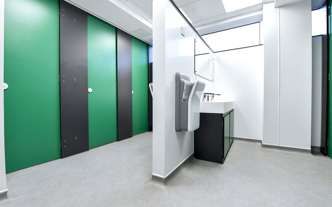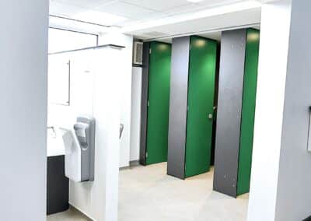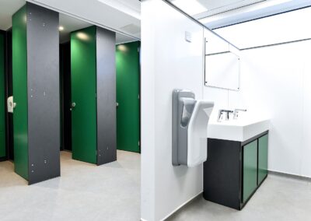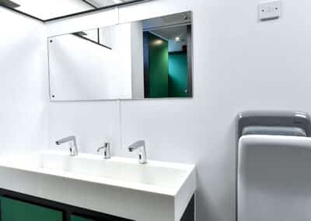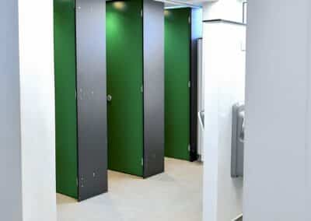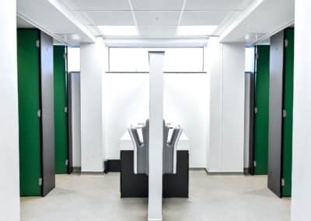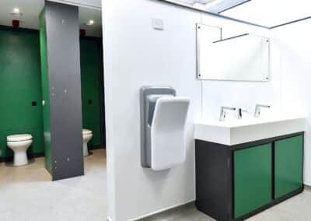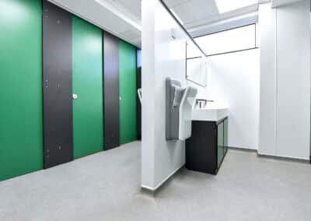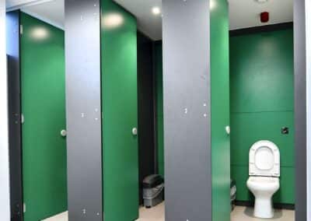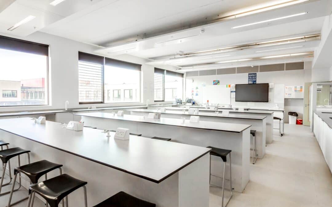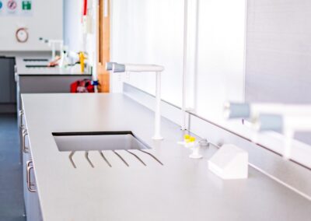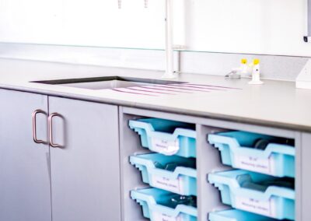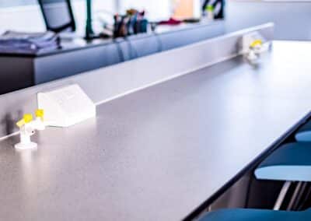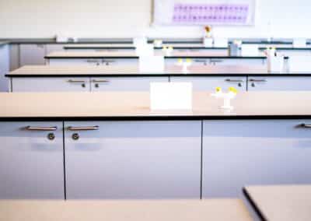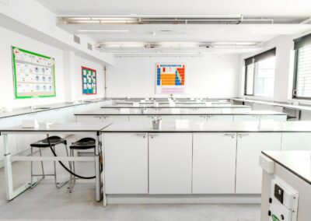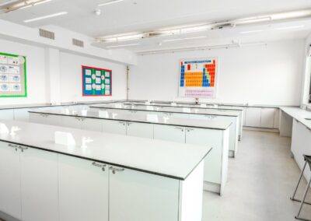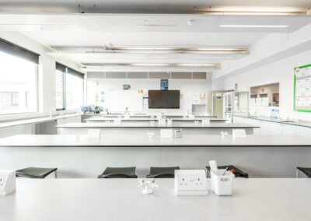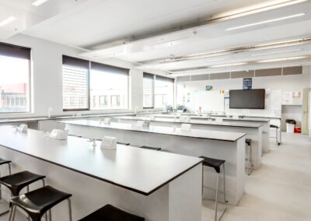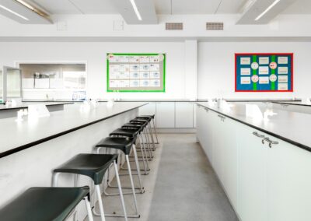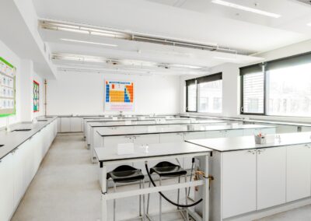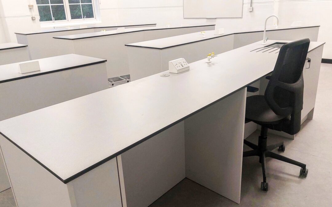
Oaklands School – Science Laboratories
Oaklands School – Science Laboratories
![]()
The Challenge
Oaklands School required the refurbishment of two of their Science Laboratories to accommodate their current and future needs.
This was going to require a completely new layout of each room as the current room plans were not working well, and a more systematised layout was desperately needed so that the pupils were not so spread out.
The new design needed to accommodate the required amount of pupils at any one time whilst giving them enough space to learn effectively. The school required a modern look and feel and an improved environment suitable for science teaching.
Oaklands had unfortunately missed the cut-off for summer work, however they could not wait until the next Summer holidays.
The Solution
BrookhouseUK created 3D designs with stylish ‘crescent-shaped work benches for both Labs. The clever shape ensured great positioning for students during lessons so that everyone had good views of the teacher’s interactive screen.
New perimeter workstations with sinks, water, gas taps and double sockets were an essential part of the design. The light grey and white colour scheme helped to provide the right clean and clinical environment for a laboratory – stylish and simplistic.
In order to complete the project as soon as possible, BrookhouseUK started work towards the end Summer holidays to complete the first fix electrical and plumbing works which required access to other classrooms, and then completed the works during term time using the BrookhouseUK term time working methodology.
Oaklands School were delighted with the results, which ensured that the Science Laboratories are future-proofed for the next generations of students.
We Provided
- Perimeter Work Stations
- Trespa Worktops
- Classroom Storage
- Teacher Station
- Mobile Fume Cupboard
- Science Laboratory Furniture
- New Acoustic Ceilings and Lighting
- Crescent Shaped Work Desks
Eyewash
Demo Desk
Wing Islands
New Ceilings
Looking for a little space identity?
![]()
We receive many messages daily and we will endeavour to answer each and every one of them. With that being said, we are the leaders in Spatial Design and often will take up to 48 hours to receive a response from us.

