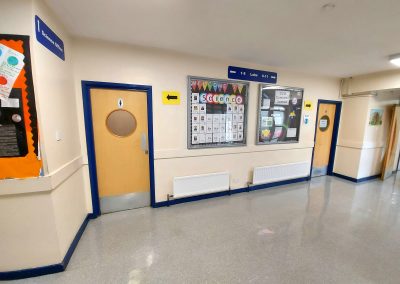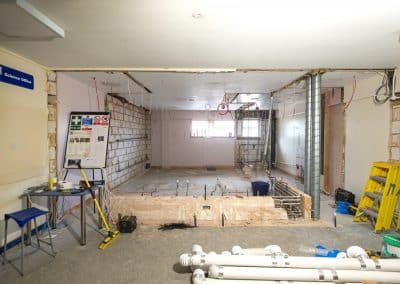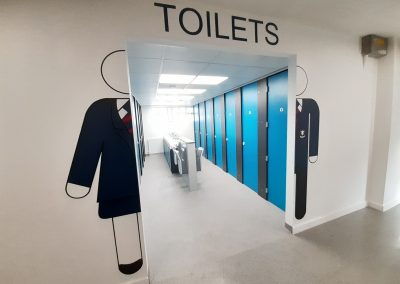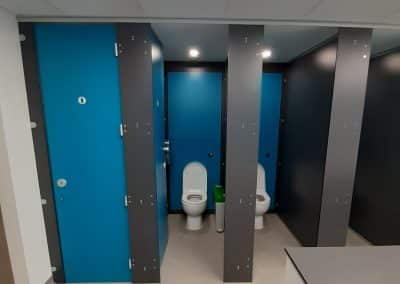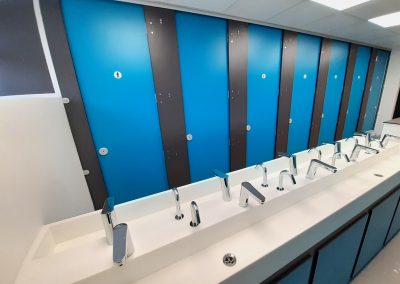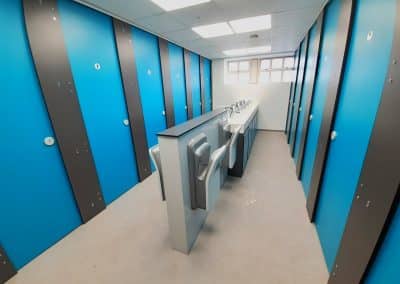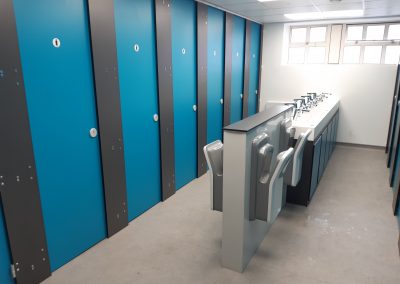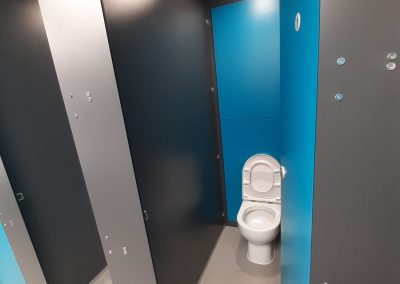ASHCOMBE SCHOOL
![]()
The Challenge
Ashcombe School was in desperate need of a washroom refurbishment. They needed to do this ASAP and could not wait until the following summer holidays to get this work done. The school was also experiencing student behavior issues because it was closed-off. They also required more cubicles, and there was often an unbalanced demand between the boys and the girls.
The Solution
Firstly, BrookhouseUK needed to understand Ashcombes pains and create a design to eliminate these as best as possible. It quickly became apparent that they needed a unisex school washroom open to the corridor. Many existing toilets were not working, so they needed this completed as soon as possible. The half-term break was identified as a week to carry out the demolition works. A critical path was created with the initial demolition works during the half-term break. The location of the school washroom refurbishment was on the primary school corridor. With the project being carried out during term time, it was essential to ensure this was carefully managed. BrookhouseUK worked through our term-time methodology with Ashcombe school to ensure safeguarding issues were covered and the project was as little disturbance as possible.
Working during the term-time is what BrookhouseUK specializes in. We can be successful at this because of our understanding and experience of how schools operate and the discipline of our workforce, which is enhanced DBS certified. We created a design concept with full height cubicles to reduce the issues they were having and specified a trough and automatic infrared taps and soap dispensers to stop the students from filling up the basins and making them overflow. The solid grade laminate school washroom system has a floor & ceiling track to achieve privacy and create an extremely robust washroom that will last for years to come. All fittings are also bolted through to ensure no damage to the laminate.
We Provided
- Washroom Design & Consultancy
- Space Planning/3D Visuals
- Project Management
- Full height Solid Grade Laminate School Washroom Cubicles
- Full Height Solid Grade Laminate IPS
- Button Flush Cisterns
- Decoration & Hygiene Wall Cladding
- Solid Surface Trough
- Vinyl Flooring
- Automatic Taps and Soap Dispensers
- Full replacement of plumbing works
- Electrics and Lighting
- Ventilation
- DDA toilet
Automatic Taps
Ambulant Cubicles
Solid Surface
Full Height
Looking for a little space identity?
![]()
We receive many messages daily and we will endeavour to answer each and every one of them. With that being said, we are the leaders in Spatial Design and often will take up to 48 hours to receive a response from us.

With over 40 years of experience, we’ve designed and inspired hundreds of spaces nationwide, changing the environments of thousands of people daily.
